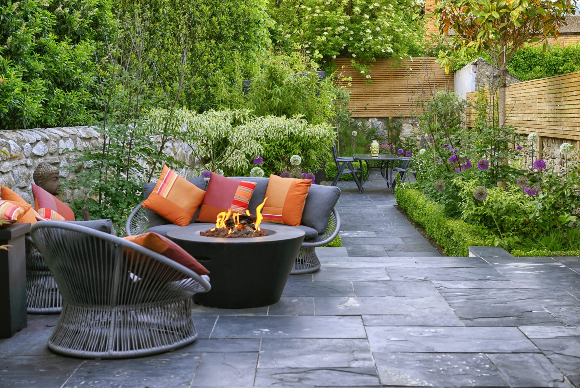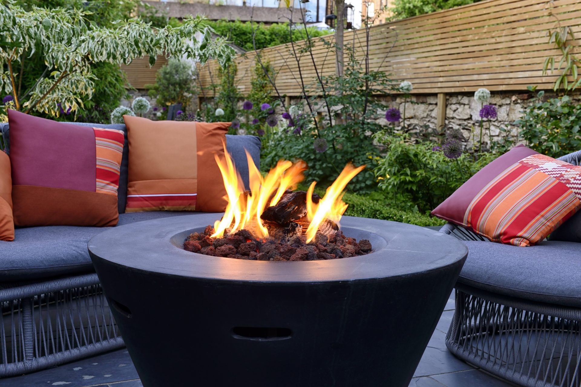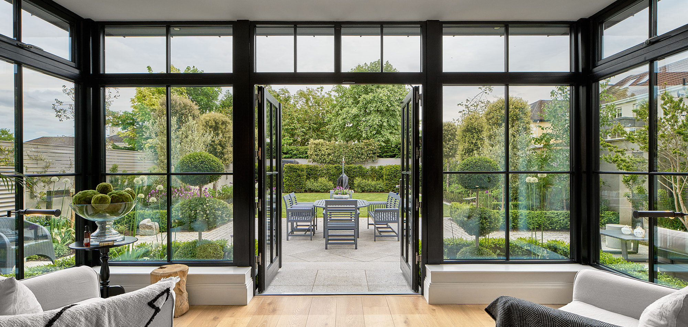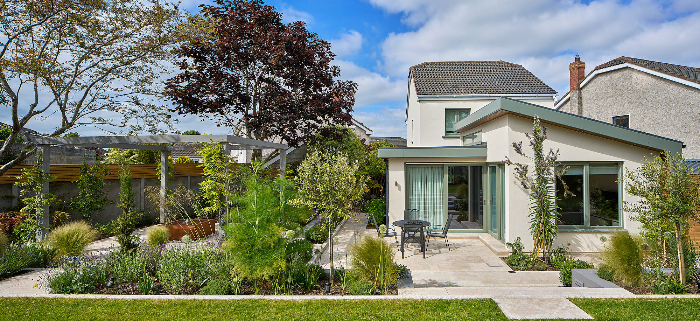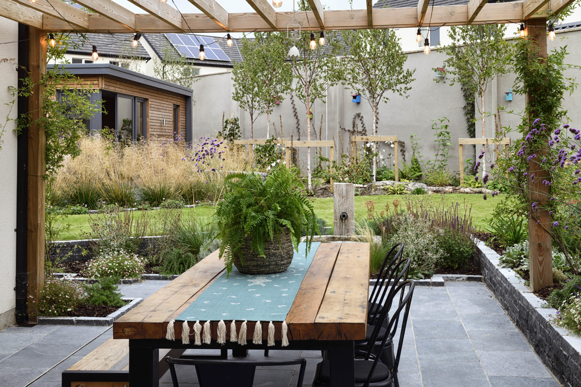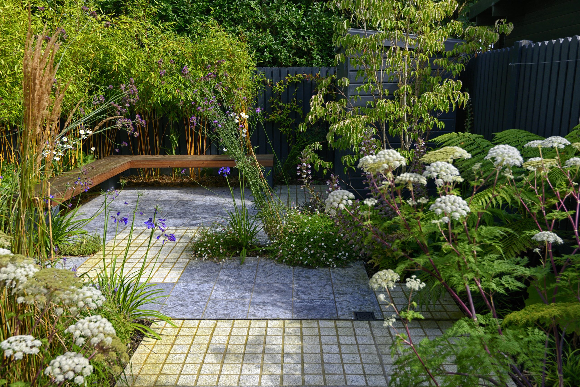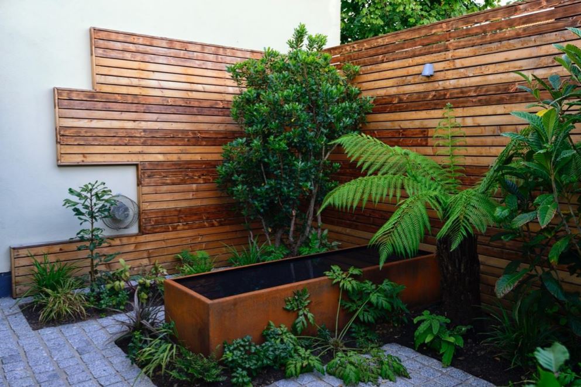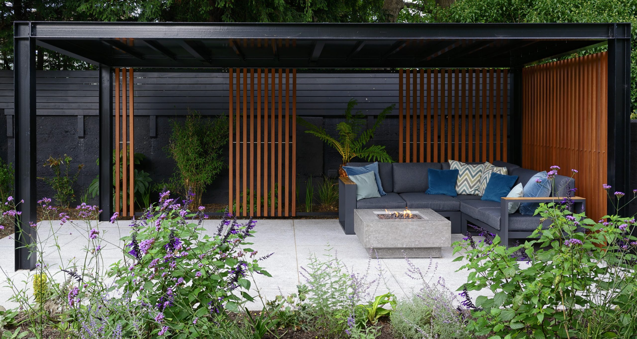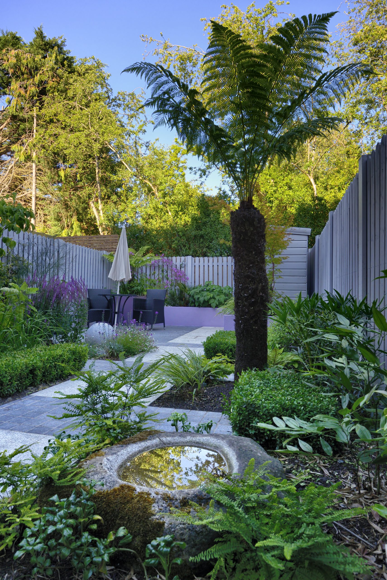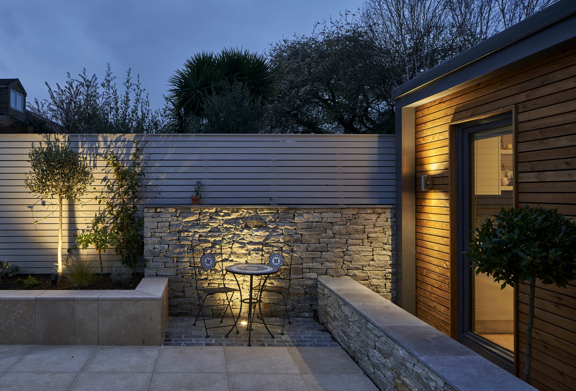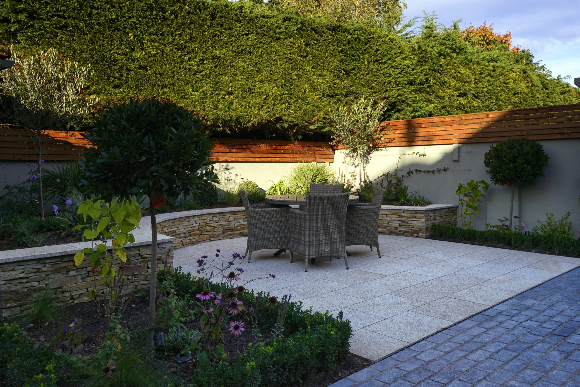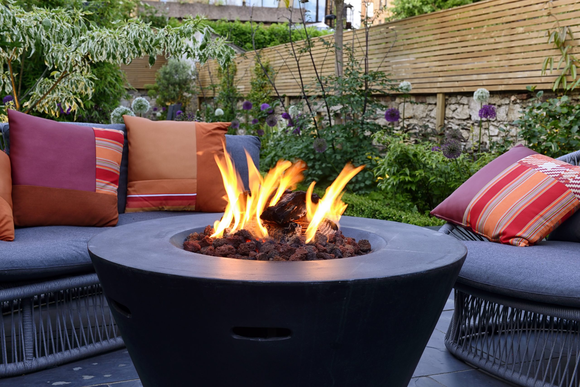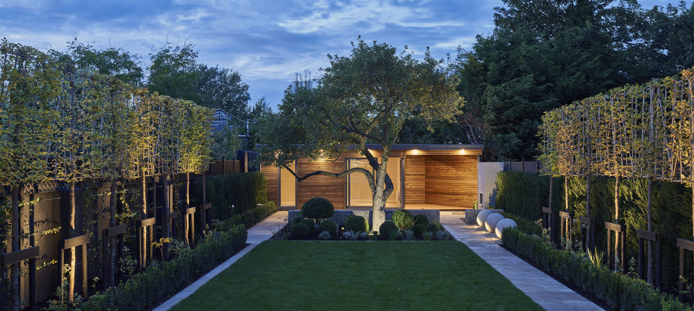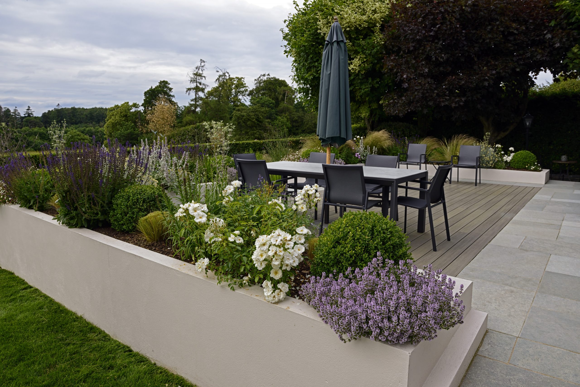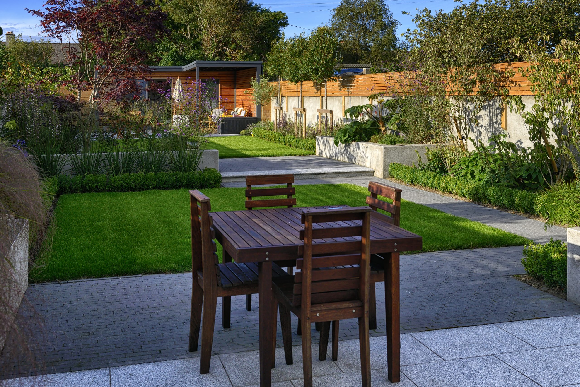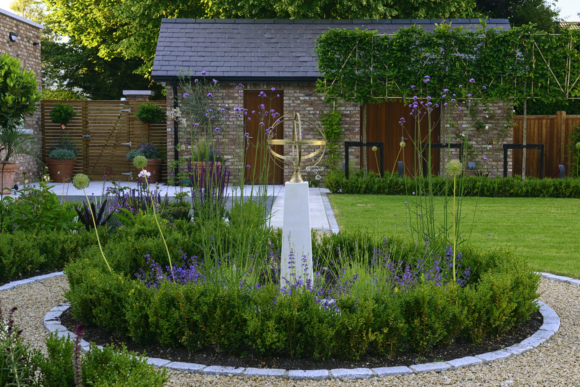The client’s brief for this project in the heart of South Dublin was to unite the front and back gardens of a period redbrick house via a narrow side passage way in order to create a harmonious flow.
Two large spiral stemmed Bay trees were planted on either side of the main front window to make a statement and add interest. Buxus hedges and Portuguese laurel were used to create a green framework, giving the front of the house an overall classic contemporary look. The front garden progresses through a wooden gate at the side of the house leading into a side passage tunnel of purple Wisteria draped over a bespoke wooden pergola. Here, black slate paving tiles were selected for the passageway floor providing a timeless look that has a sympathetic connection to the period property with its slate roof. At the junction of the old house and its new modern extension, the passageway widens to create a small narrow courtyard garden where the existing Fatsia Japonica was retained and pruned to its former splendor and an understated water feature was installed to create a welcoming transition before entering the main back garden.


