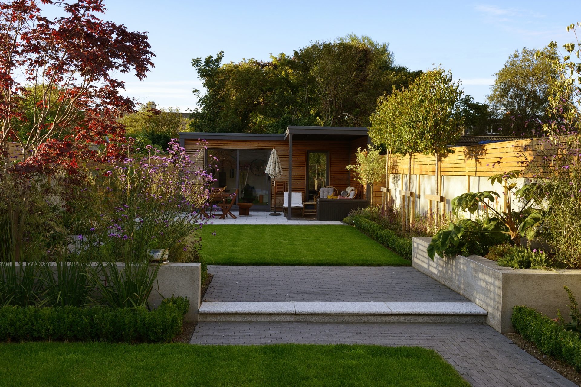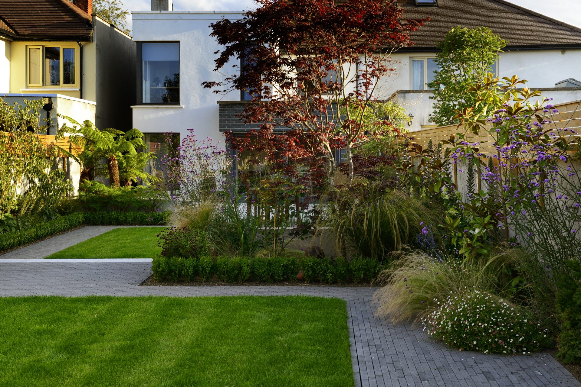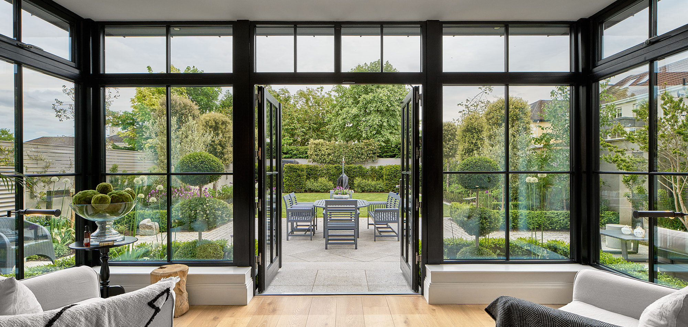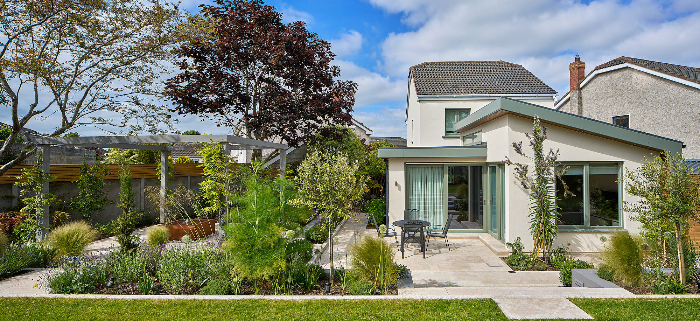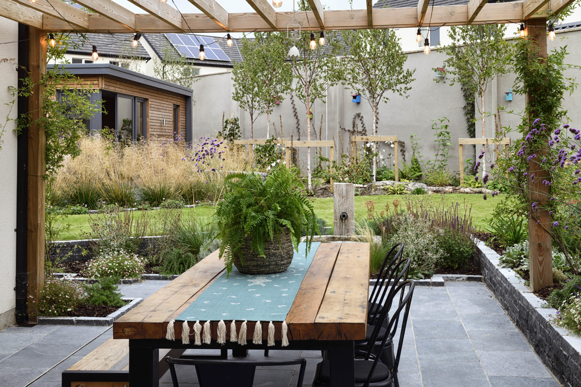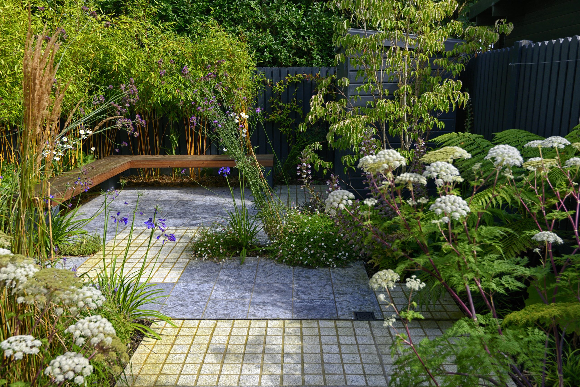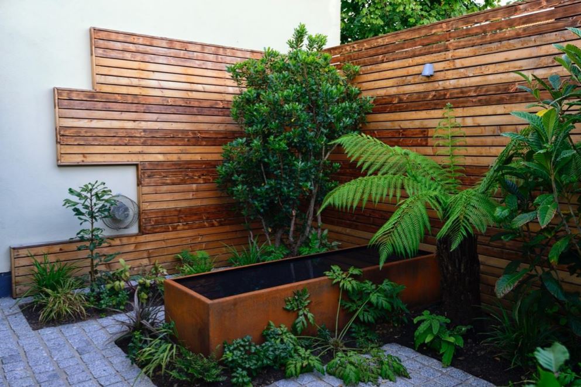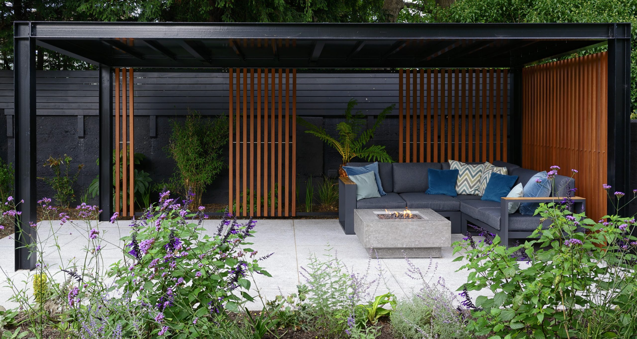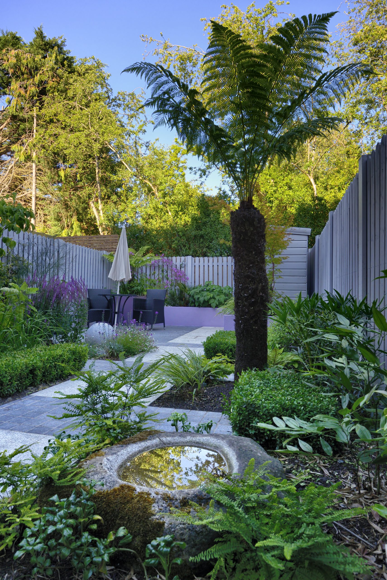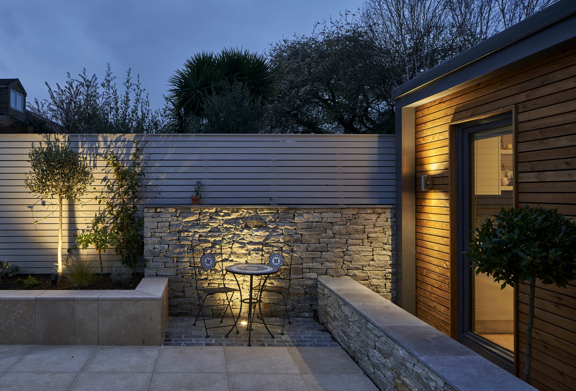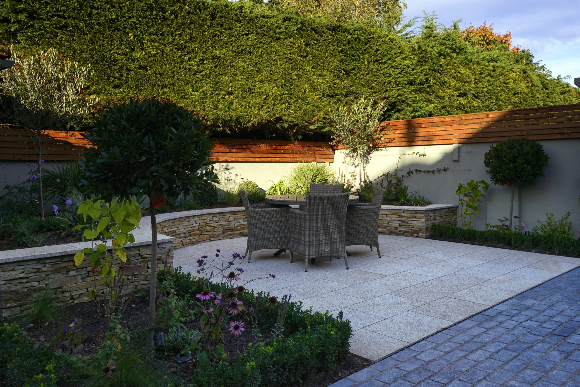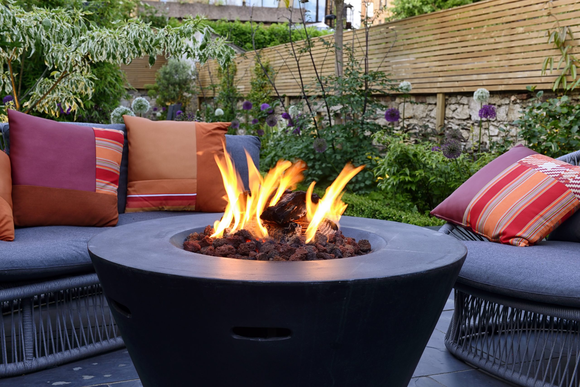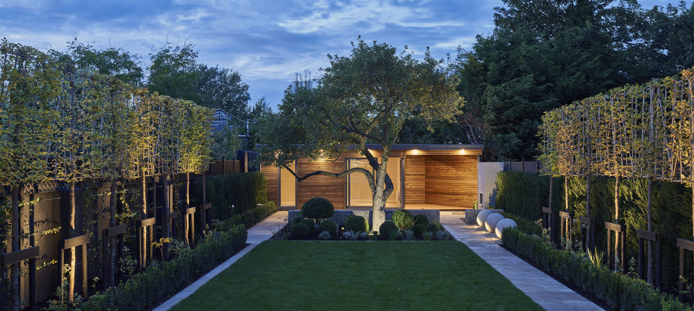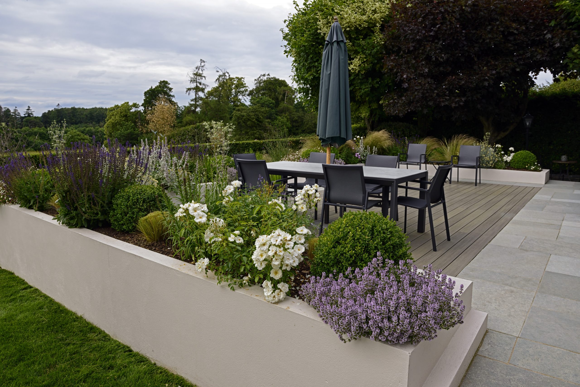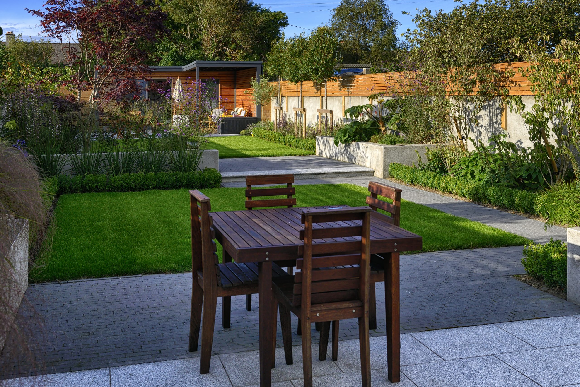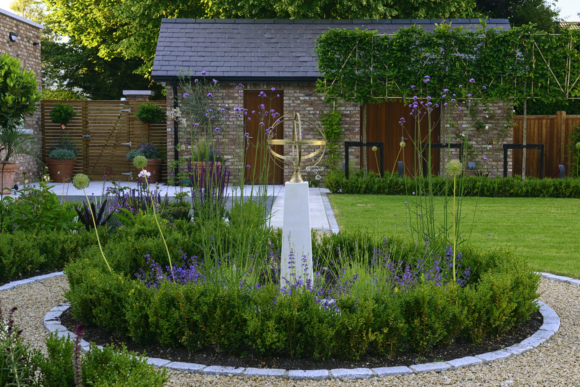We were called in to design this large suburban garden around the client’s new studio gym by Shomera located at the end of this bright and open garden.
The garden design is informed primarily by the direct connection to the bespoke blue brick (architect designed) house extension which is mirrored in the proportions of the two main sections of the garden. The first comprises of the front lower granite terrace and large lawn leading directly off the house extension where the open plan kitchen is situated, while the second section is the upper back granite terrace and lawn leading up to the studio gym.


